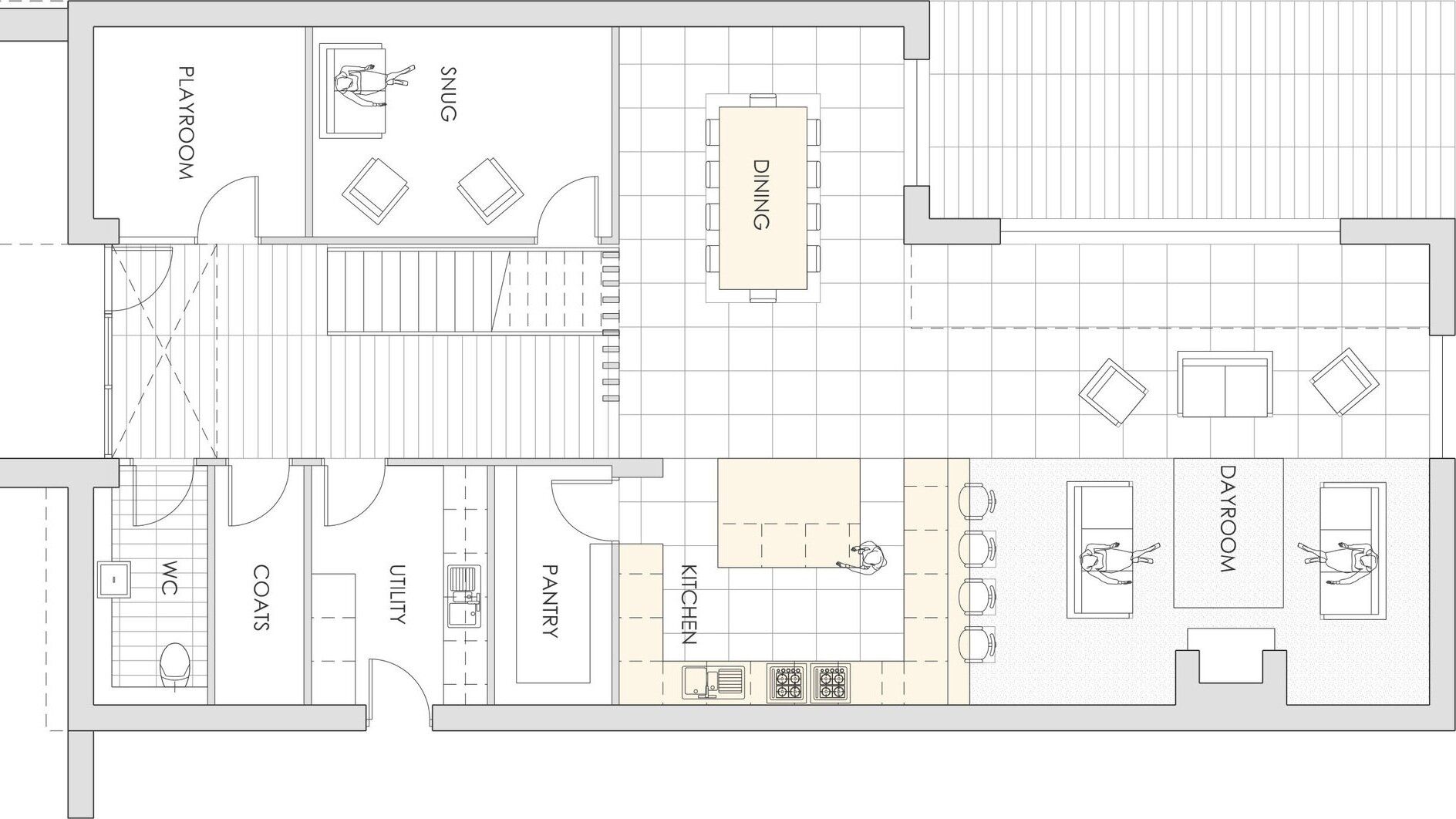Private Client, Wivenhoe
The design constraints on the site made for a challenging project. The site is long and narrow with neighbouring properties and overlooking considerations influenced the design.
The design is open-plan based around an internal/external courtyard which is accessed through the glazed screens.






