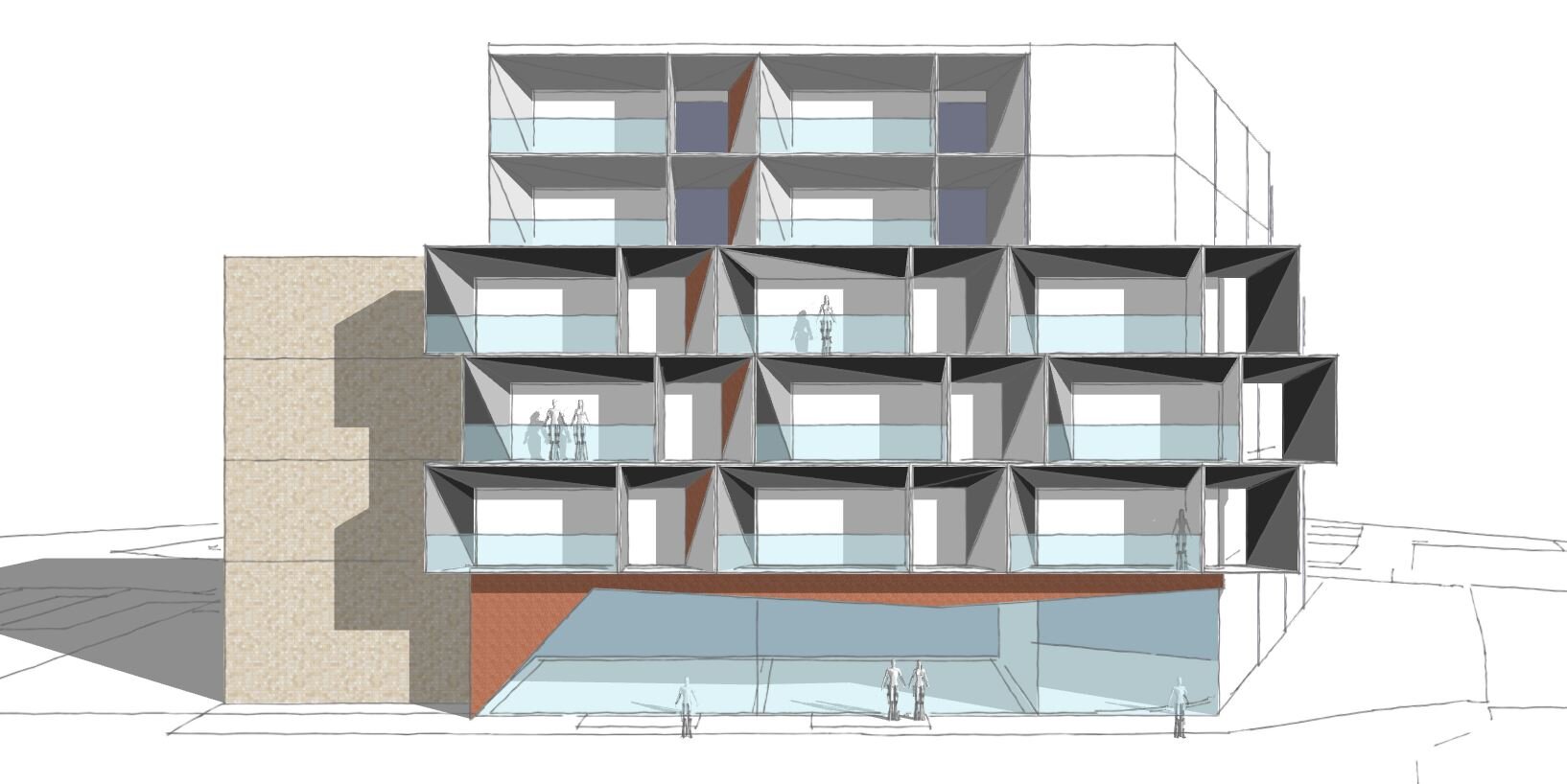Mixed-Use Scheme, Eastbourne
A project which required a design to be equal to the Victorian building which it replaces as it is not viable to refurbish.
The proposal consists of ground floor retail and residential accommodation above. Various options are being explored which range from a traditional brick vernacular to one which has render, copper, and fret work. The design continues to be explored with the Council and third parties.
Click here to view a video of this development.








