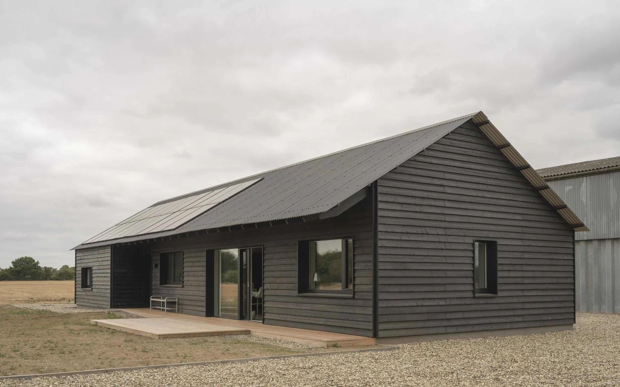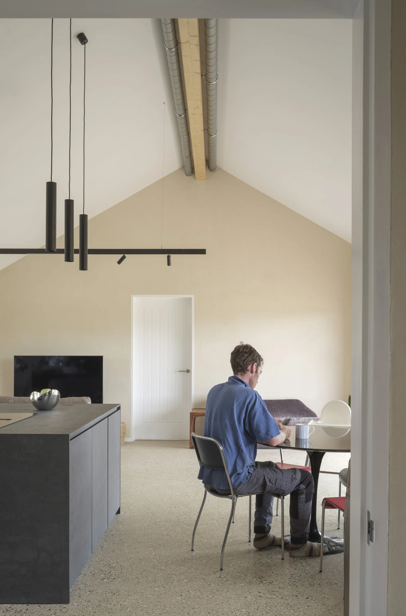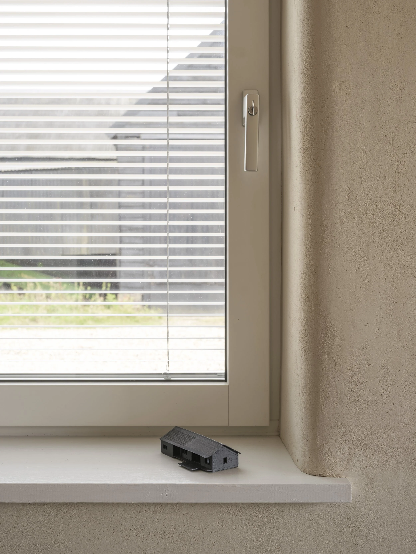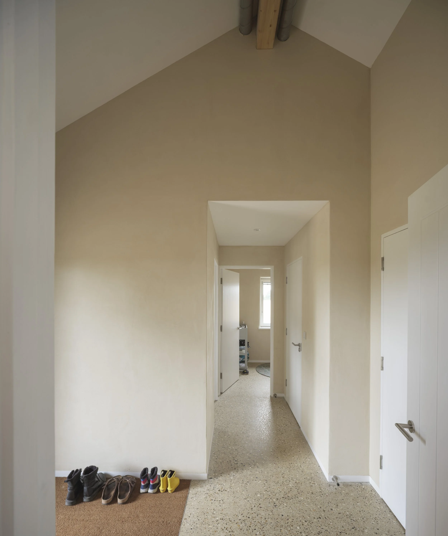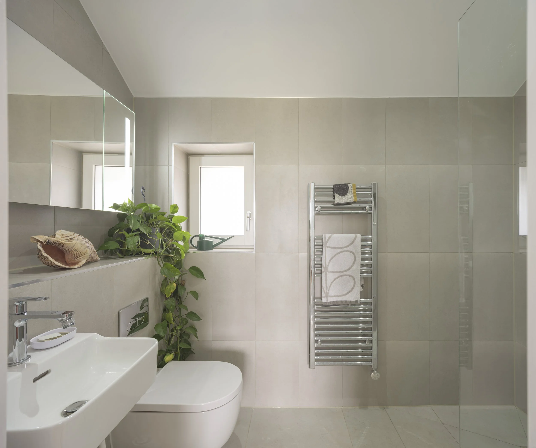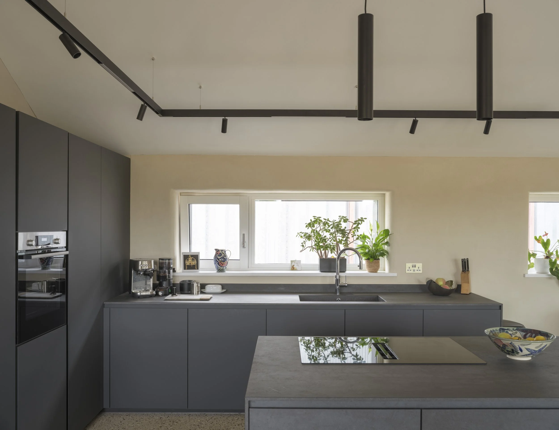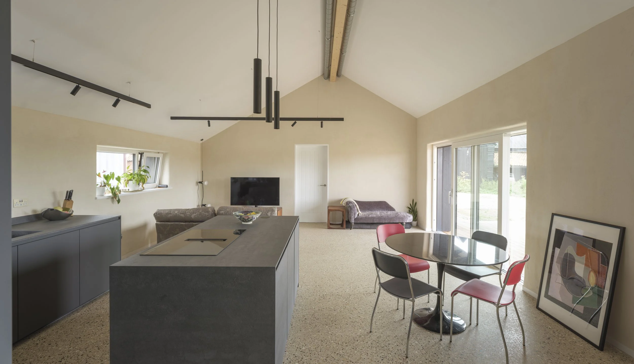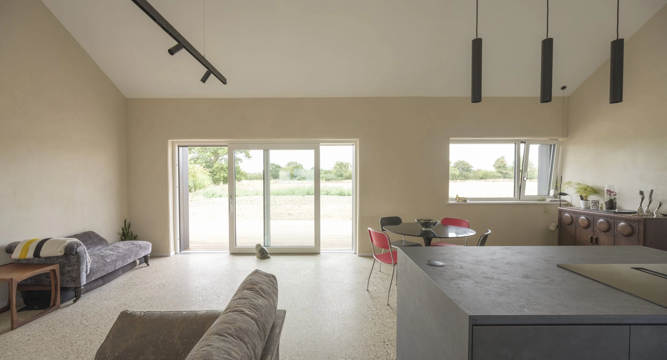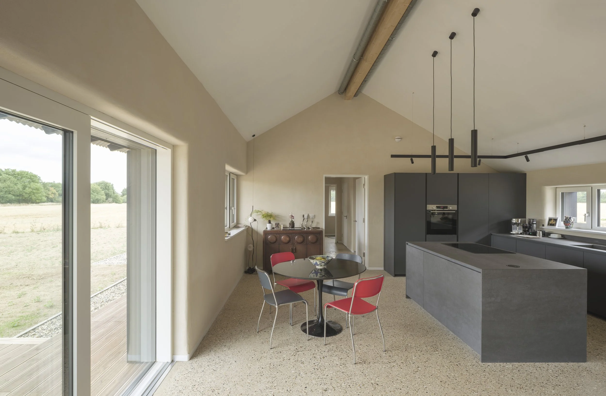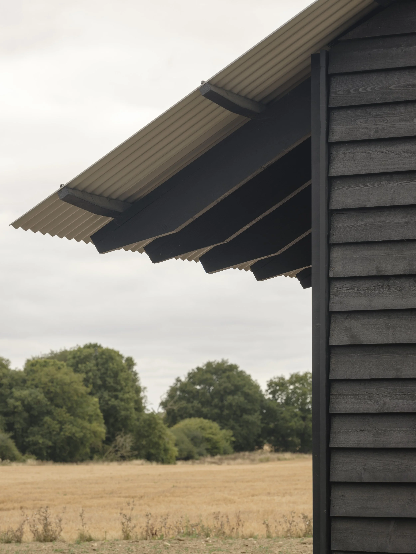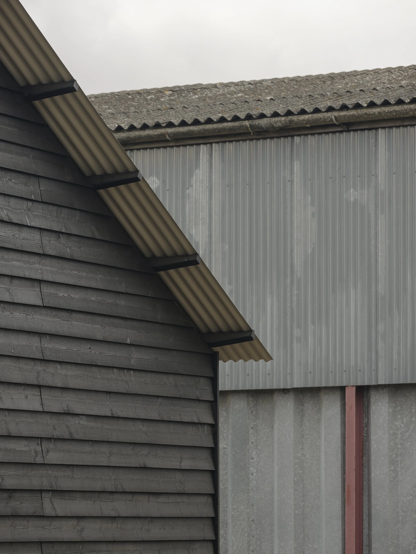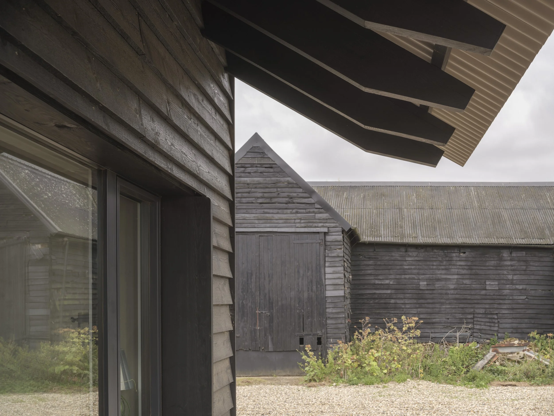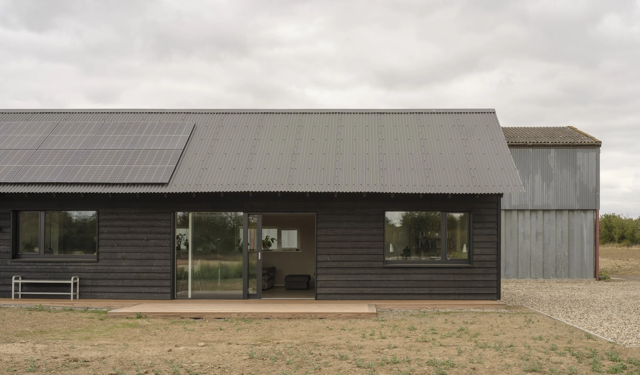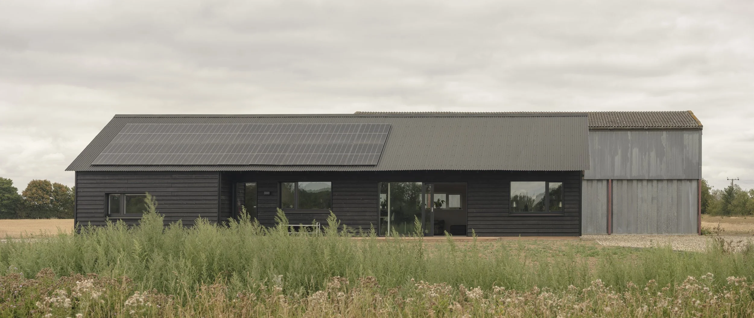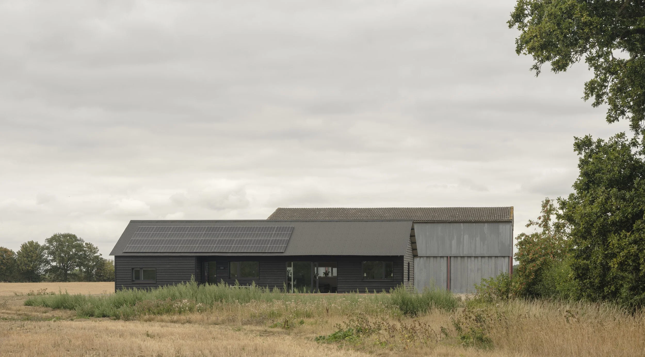Hayrick Passivhaus Plus, Essex
Contemporary Bio-based Family Home
Hayrick is a new bio-based family home set on a working farm in north Essex. Overlooking fields of wheat, it combines contemporary design with a clear connection to its rural surroundings. Built using prefabricated straw panels, timber and cellulose insulation, the house demonstrates how natural materials and modern construction methods can work together to deliver exceptional energy performance.
Designed for a young family continuing a long tradition of farming on the land, the new home replaces a former barn-conversion approval with a simple, south-facing timber-clad form that sits comfortably alongside the adjacent listed barn. The design was developed around the EcoCocon straw-panel system — inspired by Old Holloway, the award-winning Passivhaus in Herefordshire that became the prototype for EcoCocon’s Kit H. This provided a proven starting point which we adapted to suit the Essex climate, site orientation and family lifestyle, resulting in a breathable and healthy internal environment finished with natural clay plaster.
The design follows principles of eco-minimalism, which prioritises radical simplicity, efficiency, and design constraints over unnecessary technologies — focusing instead on proven, cost-effective methods like Passivhaus standards and the use of natural, healthy materials to achieve sustainability. Heating and cooling are provided by an air-to-water heat pump connected to underfloor pipes within the concrete slab, while deep roof overhangs help to control solar gain and extend the living space outdoors.
Despite challenging weather during construction, the panels were carefully protected, and excellent airtightness was achieved at first test. The completed home is bright, quiet and comfortable throughout the year, achieving Passivhaus Plus certification for its exceptionally low energy use and on-site renewable generation.
Stanley Bragg Architects led the project from concept to completion, administering the JCT Intermediate 2016 contract and coordinating a collaborative consultant team.
Passivhaus certifier: Etude
Contractor: DCH Construction
Photography: Matthew Smith Architectural Photography
Project Statistics
Gross internal area: 100.5 m²
Airtightness: 0.41 ACH @ 50 Pa
Space heating demand: 13.4 kWh/m²·a (GIA)
Energy use intensity (EUI): 27.6 kWh/m²·a (GIA)
On-site renewable energy generation: 69.4 kWh/m²·a (based on building footprint)
Upfront carbon (A1–A5): 381 kg CO₂e/m² (GIA)
Lifecycle embodied carbon (A1–C): 610 kg CO₂e/m² (GIA)
Biogenic carbon sequestration: –391 kg CO₂e/m² (GIA)
Embodied carbon figures calculated using AECB PHribbon (v6.12), following RICS WLCA methodology.


