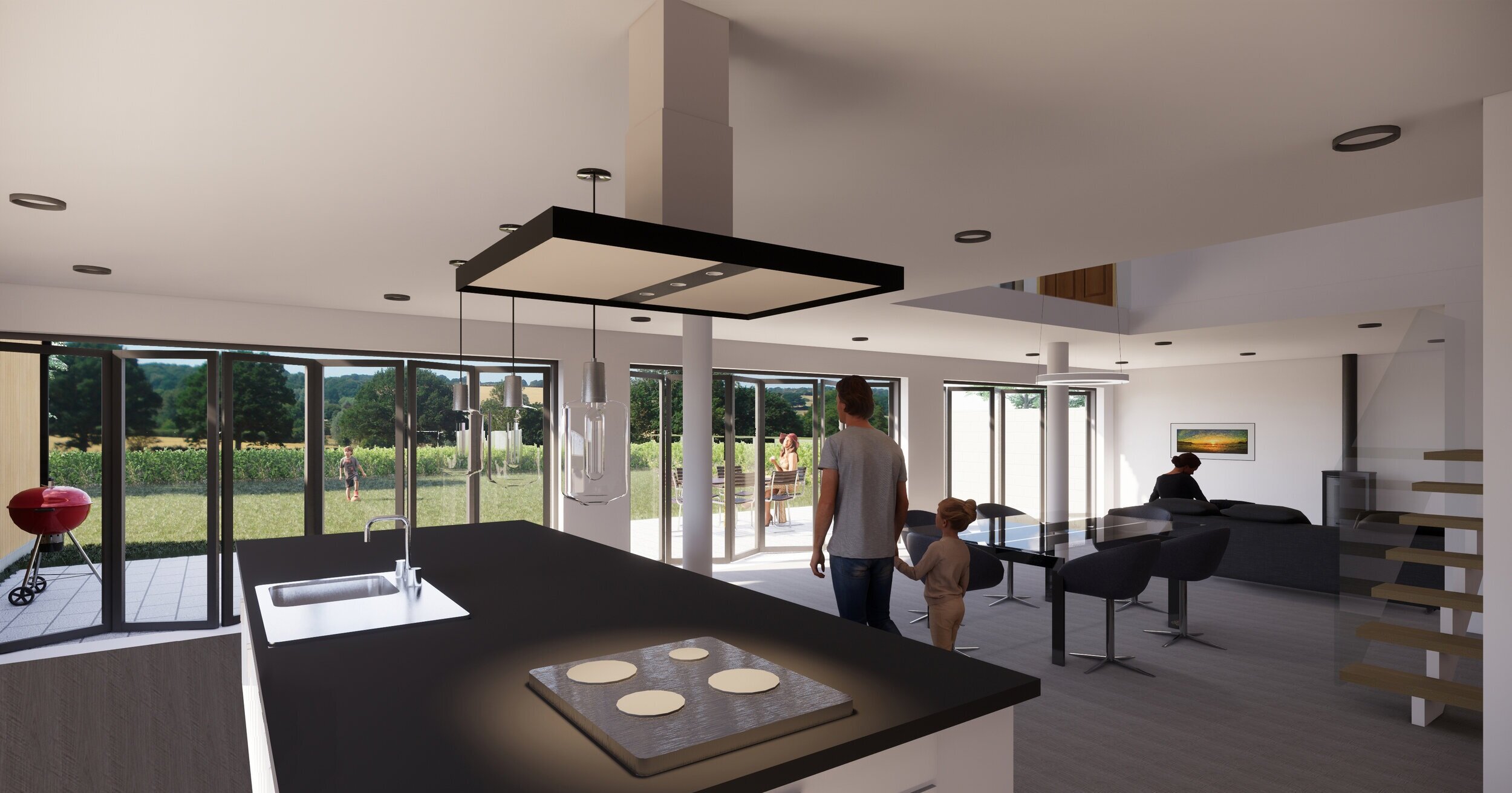Cooks Hall Barn, West Bergholt
Barn Conversion
The evolution of this project has included a Prior Approval and a subsequent planning application to obtain the approval the Client wanted to make best use of the existing barns available and maximise the views over the Essex countryside.
The 450sqm footprint has been enhanced with a new mezzanine floor to include the master bedroom suite with valley views, which will create 2 new 4 bedroom properties.





